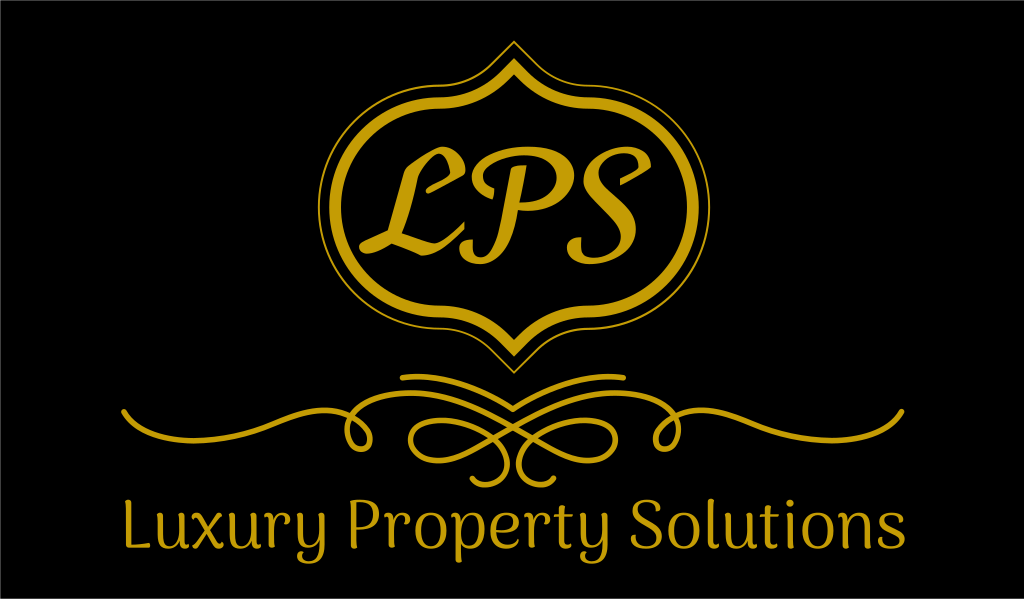Save
Ask
Tour
Hide
Share
$4,800
5 Days On Site
1518 Fenton DriveDelray Beach, FL 33445
For Rent|Single Family Residence|Pending
3
Beds
3
Total Baths
2
Full Baths
1
Partial Bath
2,761
SqFt
$2
/SqFt
2005
Built
Subdivision:
BEXLEY PARK
County:
Palm Beach
Call Now: (866)577-5262
Is this the listing for you? We can help make it yours.
(866)577-5262



Save
Ask
Tour
Hide
Share
Mortgage Calculator
Monthly Payment (Est.)
$22Calculator powered by Showcase IDX, a Constellation1 Company. Copyright ©2025 Information is deemed reliable but not guaranteed.
Beautifully upgraded 3-bed, 2.5-bath home in the sought-after Bexley Park. Features include an open layout, modern kitchen with quartz counters, wood flooring upstairs, a versatile den/office, and spacious primary suite with double vanities and walk-in closet. Two-car garage, laundry room, private yard, plus a screened-in patio, large balcony, and welcoming front porch for relaxing outdoor living. Enjoy the community's clubhouse, nature walking trails and parks. Zoned for great schools and located just minutes from downtown Delray and the beach. This home offers the perfect blend of comfort, style, and convenience. Now available for rent. Schedule your showing today!
Save
Ask
Tour
Hide
Share
Listing Snapshot
Price
$4,800
Days On Site
5 Days
Bedrooms
3
Inside Area (SqFt)
2,761 sqft
Total Baths
3
Full Baths
2
Partial Baths
1
Lot Size
N/A
Year Built
2005
MLS® Number
R11105397
Status
Pending
Property Tax
N/A
HOA/Condo/Coop Fees
N/A
Sq Ft Source
N/A
Friends & Family
React
Comment
Invite
Recent Activity
| yesterday | Listing updated with changes from the MLS® | |
| yesterday | Status changed to Pending | |
| 5 days ago | Listing first seen on site |
General Features
Attached Garage
Yes
Available on
2025-07-07
Garage
Yes
Garage Spaces
2
Parking
AttachedGarageOn StreetGarage Door Opener
Pets
Yes
Property Sub Type
Single Family Residence
Security
Smoke Detector(s)
SqFt Total
3710
Interior Features
Appliances
DryerDishwasherDisposalRefrigeratorWasher
Cooling
Central AirCeiling Fan(s)Electric
Flooring
HardwoodTileWood
Furnished
Unfurnished
Heating
Central
Interior
Built-in FeaturesPantryWalk-In Closet(s)
Save
Ask
Tour
Hide
Share
Exterior Features
Exterior
Balcony
Fencing
Fenced
Lot Features
Interior Lot
Patio And Porch
PorchScreened
Pool Features
NoneAssociationCommunity
View
Garden
Waterview
Garden
Community Features
Association Amenities
PoolClubhouseTrail(s)
Community Features
PoolClubhouseParkSidewalks
MLS Area
4540
Schools
School District
Unknown
Elementary School
Banyan Creek
Middle School
Carver; G.W.
High School
Atlantic Technical
Listing courtesy of Altruistic Homes, LLC

All listings featuring the BMLS logo are provided by BeachesMLS, Inc. This information is not verified for authenticity or accuracy and is not guaranteed. Copyright © 2025 BeachesMLS, Inc. (a Flex MLS feed)
Last checked: 2025-07-12 08:59 PM UTC

All listings featuring the BMLS logo are provided by BeachesMLS, Inc. This information is not verified for authenticity or accuracy and is not guaranteed. Copyright © 2025 BeachesMLS, Inc. (a Flex MLS feed)
Last checked: 2025-07-12 08:59 PM UTC
Neighborhood & Commute
Source: Walkscore
Community information and market data Powered by ATTOM Data Solutions. Copyright ©2019 ATTOM Data Solutions. Information is deemed reliable but not guaranteed.
Save
Ask
Tour
Hide
Share






Did you know? You can invite friends and family to your search. They can join your search, rate and discuss listings with you.