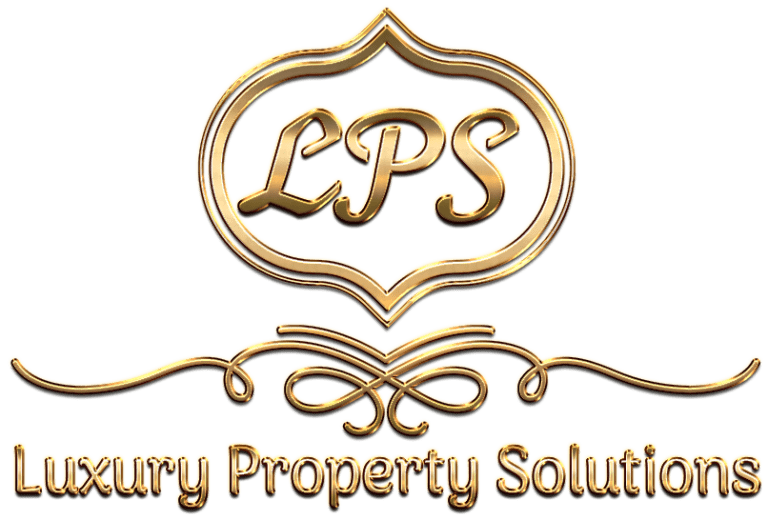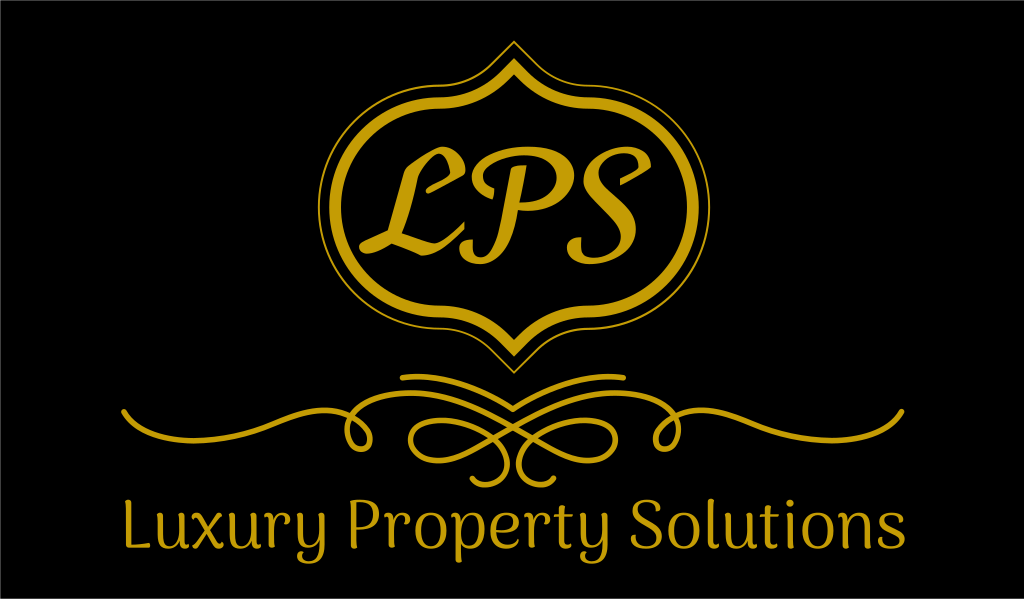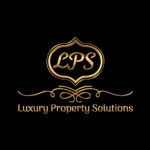Save
Ask
Tour
Hide
Share
$5,770
1 Day On Site
11891 Keswick WayWest Palm Beach, FL 33412
For Rent|Single Family Residence|Active
4
Beds
3
Total Baths
3
Full Baths
2,470
SqFt
$2
/SqFt
1998
Built
Subdivision:
BAY HILL ESTATES
County:
Palm Beach
Call Now: (866)577-5262
Is this the listing for you? We can help make it yours.
(866)577-5262



Save
Ask
Tour
Hide
Share
Mortgage Calculator
Monthly Payment (Est.)
$26Calculator powered by Showcase IDX, a Constellation1 Company. Copyright ©2025 Information is deemed reliable but not guaranteed.
WOW! Beautifully remodeled home on 1.38 acres in the sought after gated community of Bay Hill Estates. Features include a designer kitchen,42'' cabinets, under cabinet lighting, GE Profile SS appliances and seamless granite counters. Tropical heated pool with salt system. Crown molding throughout as well as several rooms with chair rail molding. High efficiency LED lighting throughout as well as stereo speakers including back porch. 2.5 car garage with epoxy painted floor and extensive cabinetry. Newer plank porcelain wood looking tile floors in foyer, office & DR.. Many tropical fruit bearing trees
Save
Ask
Tour
Hide
Share
Listing Snapshot
Price
$5,770
Days On Site
1 Day
Bedrooms
4
Inside Area (SqFt)
2,470 sqft
Total Baths
3
Full Baths
3
Partial Baths
N/A
Lot Size
N/A
Year Built
1998
MLS® Number
R11106740
Status
Active
Property Tax
N/A
HOA/Condo/Coop Fees
N/A
Sq Ft Source
N/A
Friends & Family
React
Comment
Invite
Recent Activity
| yesterday | Listing first seen on site | |
| yesterday | Listing updated with changes from the MLS® |
General Features
Attached Garage
Yes
Available on
2025-08-01
Garage
Yes
Garage Spaces
2
Parking
AttachedDrivewayGarageGarage Door Opener
Property Sub Type
Single Family Residence
Security
Security SystemGated with GuardSmoke Detector(s)
SqFt Total
3468
Interior Features
Appliances
DryerDishwasherElectric Water HeaterMicrowaveWasher
Cooling
Central AirCeiling Fan(s)
Flooring
CarpetCeramic Tile
Furnished
Furnished
Heating
Central
Interior
Built-in FeaturesEntrance FoyerHigh CeilingsPantryWalk-In Closet(s)
Save
Ask
Tour
Hide
Share
Exterior Features
Exterior
Balcony
Lot Features
Cul-De-Sac
Patio And Porch
PatioPorchScreened
Pool Features
Private
Private Pool
Yes
View
GardenPool
Waterview
GardenPool
Windows/Doors
French Doors
Community Features
Association Amenities
Golf Course
Community Features
GolfGatedStreet LightsSidewalks
MLS Area
5540
Listing courtesy of Illustrated Properties LLC (Co

All listings featuring the BMLS logo are provided by BeachesMLS, Inc. This information is not verified for authenticity or accuracy and is not guaranteed. Copyright © 2025 BeachesMLS, Inc. (a Flex MLS feed)
Last checked: 2025-07-12 09:09 PM UTC

All listings featuring the BMLS logo are provided by BeachesMLS, Inc. This information is not verified for authenticity or accuracy and is not guaranteed. Copyright © 2025 BeachesMLS, Inc. (a Flex MLS feed)
Last checked: 2025-07-12 09:09 PM UTC
Neighborhood & Commute
Source: Walkscore
Community information and market data Powered by ATTOM Data Solutions. Copyright ©2019 ATTOM Data Solutions. Information is deemed reliable but not guaranteed.
Save
Ask
Tour
Hide
Share






Did you know? You can invite friends and family to your search. They can join your search, rate and discuss listings with you.