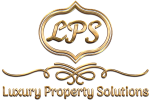Save
Ask
Tour
Hide
Share
$5,900,000
2 Days On Site
29095 Co Rd 14aOther, 00000
For Sale|Single Family Residence|Active
4
Beds
3
Total Baths
3
Full Baths
2,728
SqFt
$2,163
/SqFt
1992
Built
Subdivision:
Grouse Creek Park Trl STE
County:
Call Now: (866)577-5262
Is this the listing for you? We can help make it yours.
(866)577-5262Save
Ask
Tour
Hide
Share
Mortgage Calculator
Monthly Payment (Est.)
$26,918Calculator powered by Showcase IDX, a Constellation1 Company. Copyright ©2025 Information is deemed reliable but not guaranteed.
Photos
50+ Acres Steamboat Springs - Ranch/Farm Home Blending the Tranquility of a Serene Rural Lifestyle with the Excitement of Steamboat Springs Are you dreaming of a property that offers both privacy and space, yet is close to all the restaurants, shopping, cafes, art galleries, festivals, golf courses and skiing at the Steamboat Springs Resort (11 miles away), plus just 5 miles from the planned Stagecoach Ski and Gulf Resort? This 50.37 acre ranch and farm property offers the perfect balance of peaceful retreat within easy access to the vibrant energy of town. 29095 COUNTY ROAD 14A STEAMBOAT SPRINGS COLORADO IN TO SEE MORE
Save
Ask
Tour
Hide
Share
Listing Snapshot
Price
$5,900,000
Days On Site
2 Days
Bedrooms
4
Inside Area (SqFt)
2,728 sqft
Total Baths
3
Full Baths
3
Partial Baths
N/A
Lot Size
N/A
Year Built
1992
MLS® Number
R11117989
Status
Active
Property Tax
$7,000
HOA/Condo/Coop Fees
N/A
Sq Ft Source
N/A
Friends & Family
React
Comment
Invite
Recent Activity
| yesterday | Listing updated with changes from the MLS® | |
| yesterday | Status changed to Active | |
| 2 days ago | Listing first seen on site |
General Features
Disclosures
Pet On Property
Number Of Stories
2
Pets
Yes
Property Sub Type
Single Family Residence
Sewer
Septic Tank
SqFt Total
2728
Stories
One
Style
Ranch
Water Source
Well
Zoning
RES
Interior Features
Appliances
CooktopDryerDishwasherDisposalGas RangeRefrigeratorTrash CompactorWasher
Cooling
Ceiling Fan(s)
Fireplace
Yes
Flooring
CarpetHardwoodTileWood
Furnished
Furnished
Heating
Radiant
Interior
Entrance FoyerPantryVaulted Ceiling(s)Central Vacuum
Save
Ask
Tour
Hide
Share
Exterior Features
Construction Details
Frame
Pool Features
None
Windows/Doors
French Doors
Community Features
Financing Terms Available
CashConventional
Horse Allowed
Yes
MLS Area
5960
Listing courtesy of Regency Realty Services

All listings featuring the BMLS logo are provided by BeachesMLS, Inc. This information is not verified for authenticity or accuracy and is not guaranteed. Copyright © 2025 BeachesMLS, Inc. (a Flex MLS feed)
Last checked: 2025-08-24 10:47 AM UTC

All listings featuring the BMLS logo are provided by BeachesMLS, Inc. This information is not verified for authenticity or accuracy and is not guaranteed. Copyright © 2025 BeachesMLS, Inc. (a Flex MLS feed)
Last checked: 2025-08-24 10:47 AM UTC
Neighborhood & Commute
Source: Walkscore
Community information and market data Powered by ATTOM Data Solutions. Copyright ©2019 ATTOM Data Solutions. Information is deemed reliable but not guaranteed.
Save
Ask
Tour
Hide
Share


Did you know? You can invite friends and family to your search. They can join your search, rate and discuss listings with you.